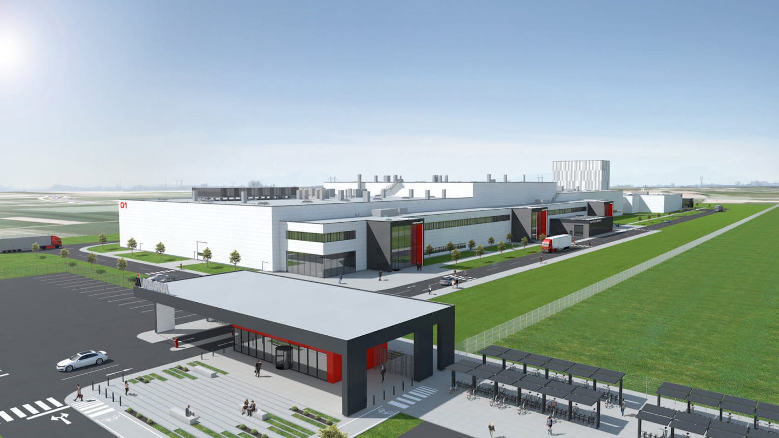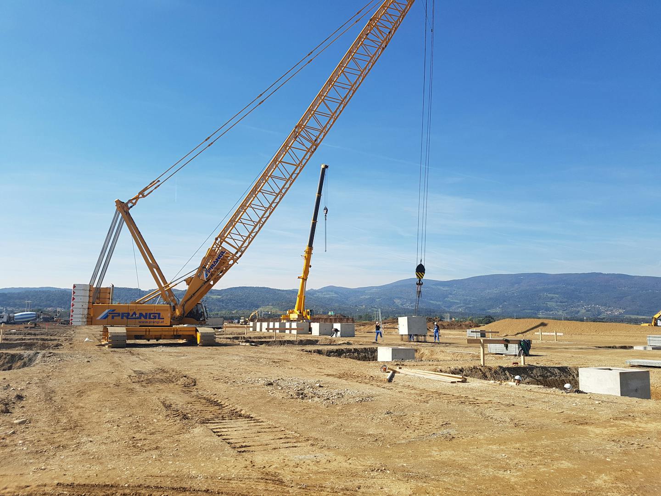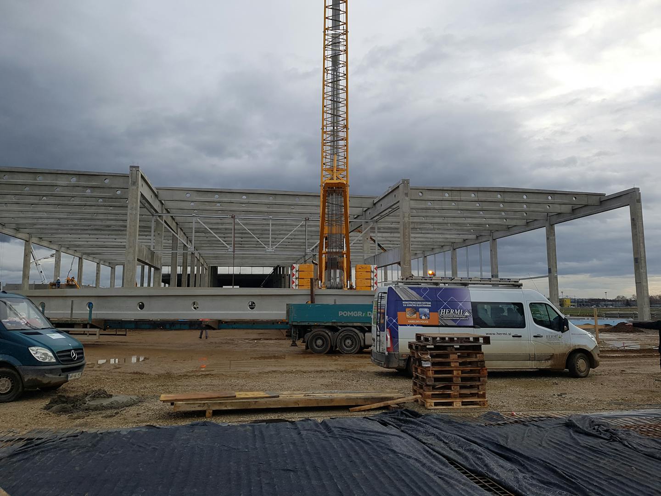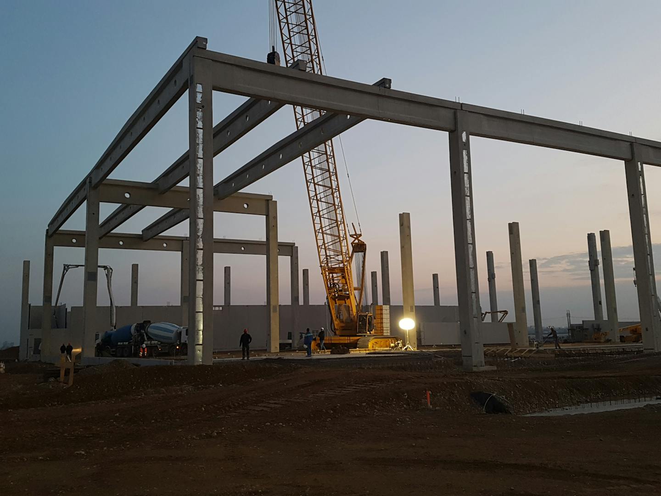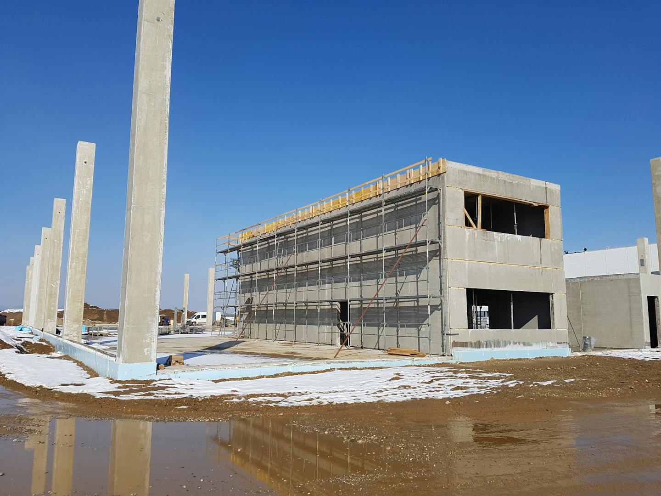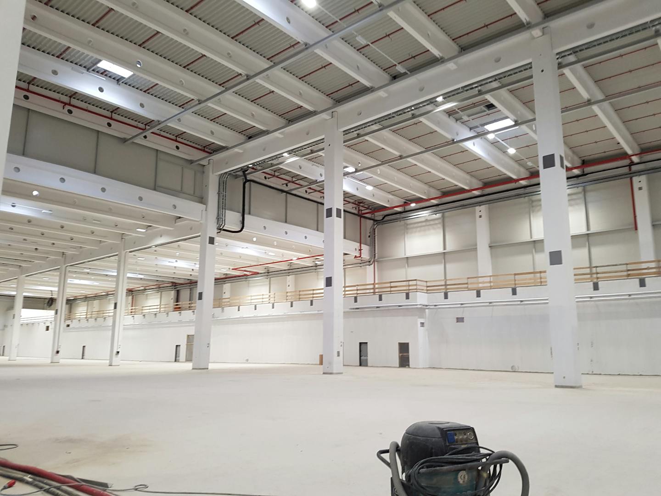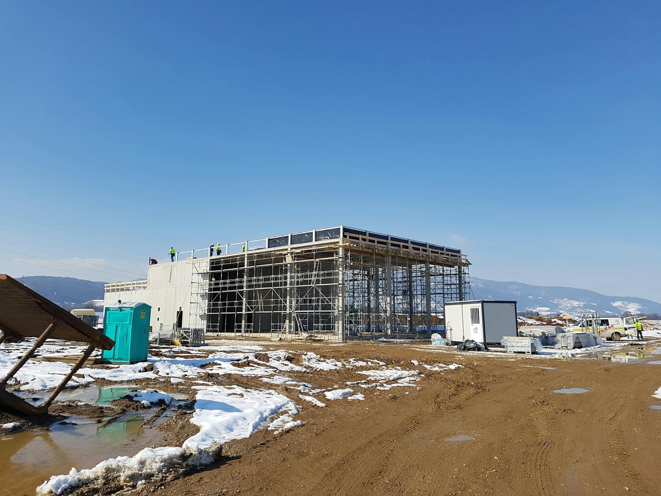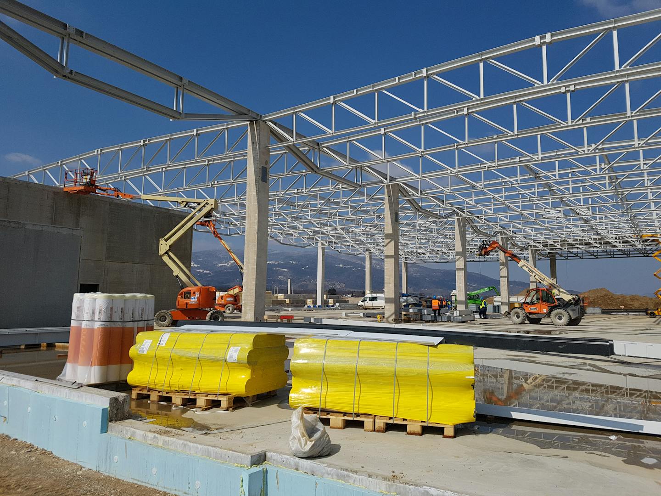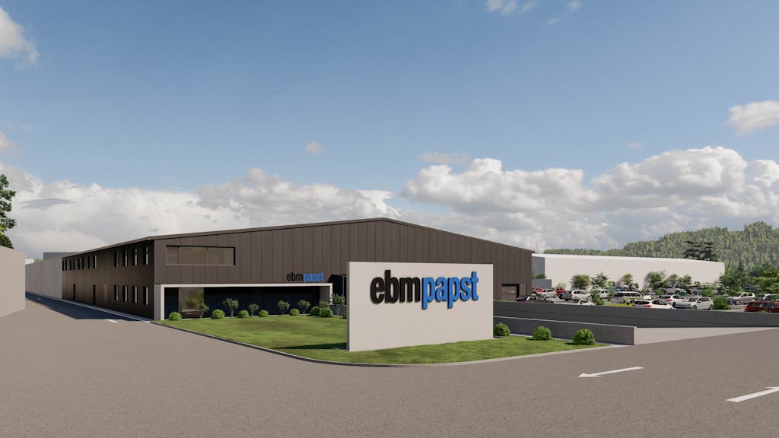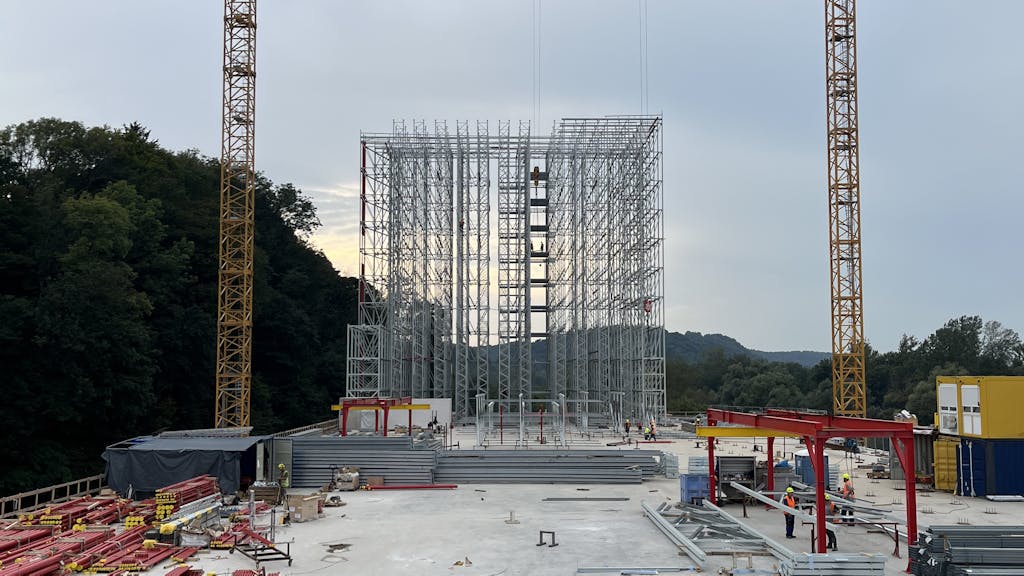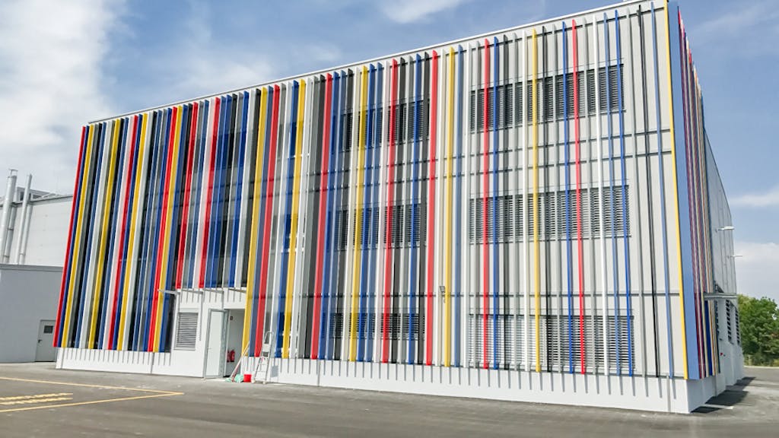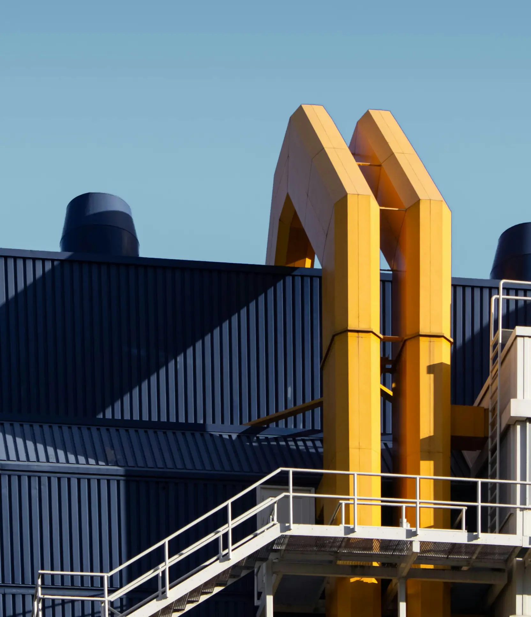About the project
LocationSlivnica pri Mariboru, Slovenija
Completed2020
ServicesTechnical consulting and construction supervision
The industrial new building covers more than 30,000 m² of area, with an investment of over 30 million euros. The project includes a paint shop, distribution center, energy center, gatehouse, auxiliary waste disposal building with a canopy, as well as communal and traffic infrastructure. The buildings have a ground floor + 1 or ground floor layout, allowing for optimal use of space. The building is designed for efficient operation and sustainable growth, with a focus on logistics, energy, and security.
